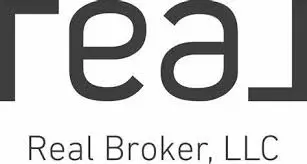1565 HEATHER HILL DR Lakeland, FL 33810
2 Beds
2 Baths
1,232 SqFt
UPDATED:
Key Details
Property Type Manufactured Home
Sub Type Manufactured Home
Listing Status Active
Purchase Type For Sale
Square Footage 1,232 sqft
Price per Sqft $121
Subdivision Foxwood Lake Estates Ph 01
MLS Listing ID L4952721
Bedrooms 2
Full Baths 2
HOA Fees $898/ann
HOA Y/N Yes
Originating Board Stellar MLS
Annual Recurring Fee 898.43
Year Built 1987
Annual Tax Amount $481
Lot Size 4,791 Sqft
Acres 0.11
Lot Dimensions 60x82
Property Sub-Type Manufactured Home
Property Description
Location
State FL
County Polk
Community Foxwood Lake Estates Ph 01
Area 33810 - Lakeland
Interior
Interior Features Ceiling Fans(s), Eat-in Kitchen, Living Room/Dining Room Combo, Walk-In Closet(s)
Heating Central
Cooling Central Air
Flooring Carpet, Vinyl
Fireplace false
Appliance Dishwasher, Disposal, Electric Water Heater, Microwave, Range, Range Hood, Refrigerator
Laundry Laundry Room, Outside, Washer Hookup
Exterior
Exterior Feature Lighting, Rain Gutters, Shade Shutter(s)
Community Features Buyer Approval Required, Clubhouse, Community Mailbox, Fitness Center, Gated Community - No Guard, Golf Carts OK, Pool
Utilities Available BB/HS Internet Available, Cable Available, Electricity Connected, Sewer Connected, Water Connected
Amenities Available Basketball Court, Clubhouse, Fitness Center, Gated, Pool, Recreation Facilities, Sauna, Security, Shuffleboard Court, Spa/Hot Tub, Trail(s)
Roof Type Metal,Shake
Porch Covered, Enclosed, Front Porch
Garage false
Private Pool No
Building
Lot Description City Limits, Paved
Entry Level One
Foundation Crawlspace
Lot Size Range 0 to less than 1/4
Sewer Public Sewer
Water Public
Structure Type Vinyl Siding,Frame
New Construction false
Others
Pets Allowed Yes
HOA Fee Include Common Area Taxes,Pool,Escrow Reserves Fund,Recreational Facilities,Security
Senior Community Yes
Ownership Fee Simple
Monthly Total Fees $74
Acceptable Financing Cash, Conventional
Membership Fee Required Required
Listing Terms Cash, Conventional
Special Listing Condition None
Virtual Tour https://www.propertypanorama.com/instaview/stellar/L4952721






