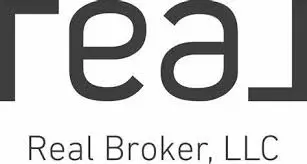455 LAZIO CIR Debary, FL 32713
4 Beds
3 Baths
2,526 SqFt
UPDATED:
Key Details
Property Type Single Family Home
Sub Type Single Family Residence
Listing Status Active
Purchase Type For Sale
Square Footage 2,526 sqft
Price per Sqft $173
Subdivision Riviera Bella Un 8C
MLS Listing ID O6307183
Bedrooms 4
Full Baths 2
Half Baths 1
Construction Status Completed
HOA Fees $450/qua
HOA Y/N Yes
Originating Board Stellar MLS
Annual Recurring Fee 1800.0
Year Built 2021
Annual Tax Amount $525
Lot Size 5,662 Sqft
Acres 0.13
Lot Dimensions 50x114
Property Sub-Type Single Family Residence
Property Description
From the moment you arrive, you'll be impressed by the gorgeous curb appeal featuring brand new pavers, a freshly painted garage door, and an inviting stone-accented entryway with keypad access for added security and convenience. Step inside to find luxury vinyl flooring throughout, modern light fixtures, and designer touches that create a polished, cohesive feel in every room.
The main floor features a formal dining room accented with crown molding and a wide, arched entryway that opens effortlessly into the living and kitchen areas. The kitchen is a dream for entertainers and home chefs alike, showcasing a large center island with granite countertops, Whirlpool appliances, shaker-style cabinetry, under-cabinet lighting, tile backsplash, and generous storage throughout.
The adjacent living room is warm and inviting, highlighted by a wood-look panel accent wall and glass sliders that lead out to the backyard. A stylish downstairs half bath adds character with its silver tin ceiling accent tile and marble countertop vanity. Don't miss the oversized under-stair storage room, ideal for organizing seasonal items, cleaning supplies, or pantry overflow.
Upstairs, all bedrooms and the laundry are thoughtfully placed for convenience and flow. The laundry room features a Whirlpool washer and dryer and is ideally located just steps from each bedroom. A partial water view of Lake Konomac adds a peaceful touch from select upstairs windows.
The owner's suite is a true retreat, featuring an oversized layout, a walk-in closet, and a spa-like ensuite bath with dual granite vanities, a private toilet room, a walk-in shower with sliding doors, built-in shelving, and a rainfall shower head. The two-panel doors throughout the home add a refined architectural touch. Secondary bedrooms feature built-in closets, and one offers a custom wood-like panel accent wall—perfect for a stylish guest suite or home office. The guest bathroom features a tub-shower combo, built-in shower shelving, and a linen closet located just before the entry, creating a functional layout with thoughtful storage.
Step outside to your fully fenced backyard oasis, where mature bamboo and shrubbery have been professionally landscaped for privacy. Whether you're relaxing on the pavered patio, enjoying a cozy evening around the fire pit, or entertaining guests under the exterior lighting, this space is the perfect backdrop for Florida living.
455 Lazio Circle offers the perfect blend of style, space, and convenience. Located within the private gates of Riviera Bella, residents enjoy access to a resort-style clubhouse, fitness center, playground, and private boat ramp with access to the St. Johns River. With quick access to I-4, you're just minutes from Lake Mary, downtown Orlando, and the beaches, and close to shopping, restaurants, SunRail, and outdoor attractions like Gemini Springs and Blue Spring State Park.
Move-in ready and thoughtfully upgraded throughout, this home is ready to match your lifestyle with luxury and ease. Schedule your private tour today and experience everything 455 Lazio Circle has to offer.
Location
State FL
County Volusia
Community Riviera Bella Un 8C
Area 32713 - Debary
Zoning RES
Rooms
Other Rooms Formal Dining Room Separate
Interior
Interior Features Ceiling Fans(s), Crown Molding, Eat-in Kitchen, Stone Counters, Walk-In Closet(s)
Heating Electric
Cooling Central Air
Flooring Carpet, Luxury Vinyl, Tile
Fireplace false
Appliance Dishwasher, Dryer, Microwave, Range, Washer
Laundry Laundry Room, Upper Level
Exterior
Exterior Feature Lighting, Sidewalk
Parking Features Covered, Driveway
Garage Spaces 2.0
Fence Fenced
Community Features Clubhouse, Fitness Center, Gated Community - No Guard, Playground, Pool, Sidewalks
Utilities Available BB/HS Internet Available, Cable Available, Cable Connected, Electricity Available, Electricity Connected, Natural Gas Available, Natural Gas Connected, Public
Amenities Available Clubhouse, Fitness Center, Gated, Playground, Pool
View Y/N Yes
View Water
Roof Type Shingle
Porch Patio
Attached Garage true
Garage true
Private Pool No
Building
Lot Description Sidewalk, Private
Story 2
Entry Level Two
Foundation Concrete Perimeter, Slab
Lot Size Range 0 to less than 1/4
Sewer Public Sewer
Water Public
Architectural Style Ranch
Structure Type Block,Stucco
New Construction false
Construction Status Completed
Schools
Elementary Schools Debary Elem
Middle Schools River Springs Middle School
High Schools University High School-Vol
Others
Pets Allowed Yes
HOA Fee Include Guard - 24 Hour,Pool,Maintenance Grounds
Senior Community No
Ownership Fee Simple
Monthly Total Fees $150
Acceptable Financing Cash, Conventional, FHA, VA Loan
Membership Fee Required Required
Listing Terms Cash, Conventional, FHA, VA Loan
Special Listing Condition None






