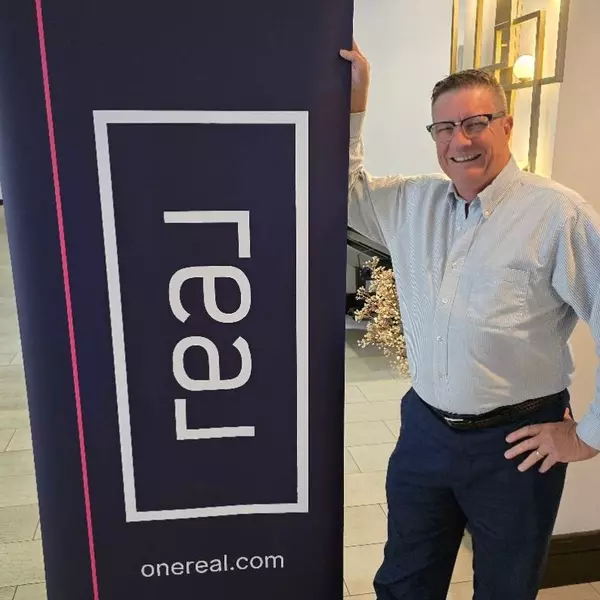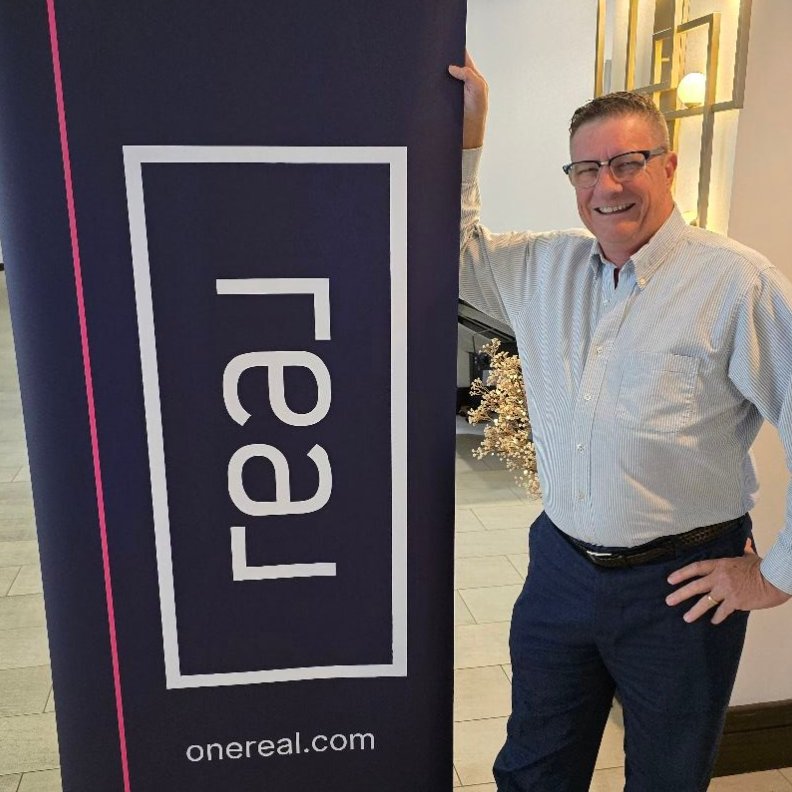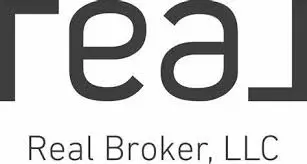
3001 N SHERIFF DR Beverly Hills, FL 34465
4 Beds
4 Baths
3,505 SqFt
UPDATED:
Key Details
Property Type Single Family Home
Sub Type Single Family Residence
Listing Status Active
Purchase Type For Sale
Square Footage 3,505 sqft
Price per Sqft $225
Subdivision Pine Ridge Unit 02
MLS Listing ID TB8418115
Bedrooms 4
Full Baths 3
Half Baths 1
HOA Fees $144/ann
HOA Y/N Yes
Annual Recurring Fee 144.0
Year Built 2002
Annual Tax Amount $27
Lot Size 2.750 Acres
Acres 2.75
Lot Dimensions 300x400
Property Sub-Type Single Family Residence
Source Stellar MLS
Property Description
This property features a main home and a separate guest/in-law suite, each with its own electric service. The main home offers 3 bedrooms, 2 baths, split plan, updated chef's kitchen with granite counters, cabinetry, appliances, and lighting (2024), propane fireplace, plantation shutters, laundry with stackable washer/dryer (2022), water heater (2023), HVAC filtration (2024), new entry door (2025), and a whole-house generator. The guest/in-law suite includes 1 bedroom, 1.5 baths, office/den with Murphy bed, quartz kitchen, dining room, great room with propane fireplace, updated primary bath with dual vanities and quartz, interior laundry, and private screened patio.
Enjoy a large screened saltwater pool with waterfall (pump 2025), 3-car attached garage, and 3-car detached garage for storage, workshop, or recreational vehicles. Set on 2.75 acres with access to 26+ miles of community horse trails, this multi-functional home blends modern updates with outdoor living.
Location
State FL
County Citrus
Community Pine Ridge Unit 02
Area 34465 - Beverly Hills
Zoning RUR
Rooms
Other Rooms Attic, Breakfast Room Separate, Great Room, Interior In-Law Suite w/Private Entry, Interior In-Law Suite w/No Private Entry
Interior
Interior Features Ceiling Fans(s), Crown Molding, Eat-in Kitchen, High Ceilings, Living Room/Dining Room Combo, Open Floorplan, Primary Bedroom Main Floor, Solid Surface Counters, Split Bedroom, Walk-In Closet(s), Window Treatments
Heating Electric, Heat Pump
Cooling Central Air, Ductless
Flooring Carpet, Luxury Vinyl, Tile
Fireplaces Type Living Room, Other
Fireplace true
Appliance Built-In Oven, Dishwasher, Disposal, Dryer, Electric Water Heater, Exhaust Fan, Ice Maker, Microwave, Range, Refrigerator, Washer
Laundry Electric Dryer Hookup, Inside, Laundry Room
Exterior
Exterior Feature Lighting, Rain Gutters, Sidewalk, Sliding Doors
Garage Spaces 6.0
Pool Auto Cleaner, Chlorine Free, Gunite, In Ground, Salt Water, Screen Enclosure
Community Features Deed Restrictions, Dog Park, Stable(s), Park, Playground, Street Lights
Utilities Available BB/HS Internet Available, Electricity Connected, Phone Available, Propane, Water Connected
Amenities Available Clubhouse, Stable(s), Pickleball Court(s), Playground
Roof Type Shingle
Porch Covered, Enclosed, Front Porch, Patio, Porch, Rear Porch, Screened
Attached Garage true
Garage true
Private Pool Yes
Building
Entry Level One
Foundation Block, Slab
Lot Size Range 2 to less than 5
Sewer Septic Tank
Water Public, Well
Architectural Style Traditional
Structure Type Block,Concrete
New Construction false
Others
Pets Allowed Breed Restrictions, Cats OK, Dogs OK
Senior Community No
Ownership Fee Simple
Monthly Total Fees $12
Acceptable Financing Cash, Conventional, FHA, VA Loan
Membership Fee Required Required
Listing Terms Cash, Conventional, FHA, VA Loan
Special Listing Condition None
Virtual Tour https://www.propertypanorama.com/instaview/stellar/TB8418115







