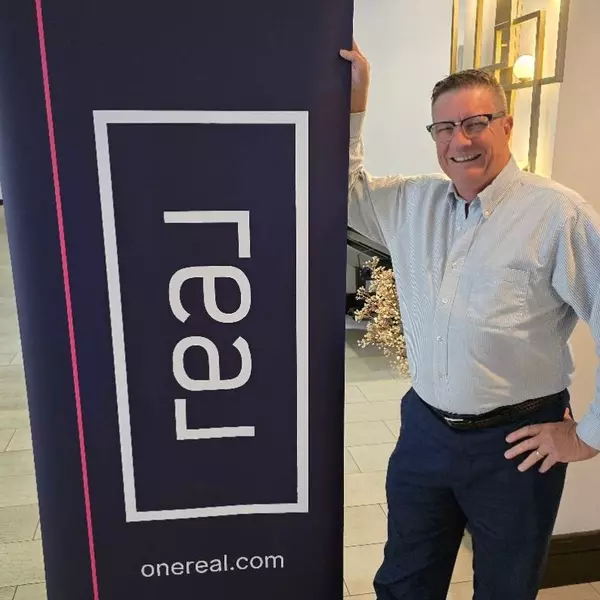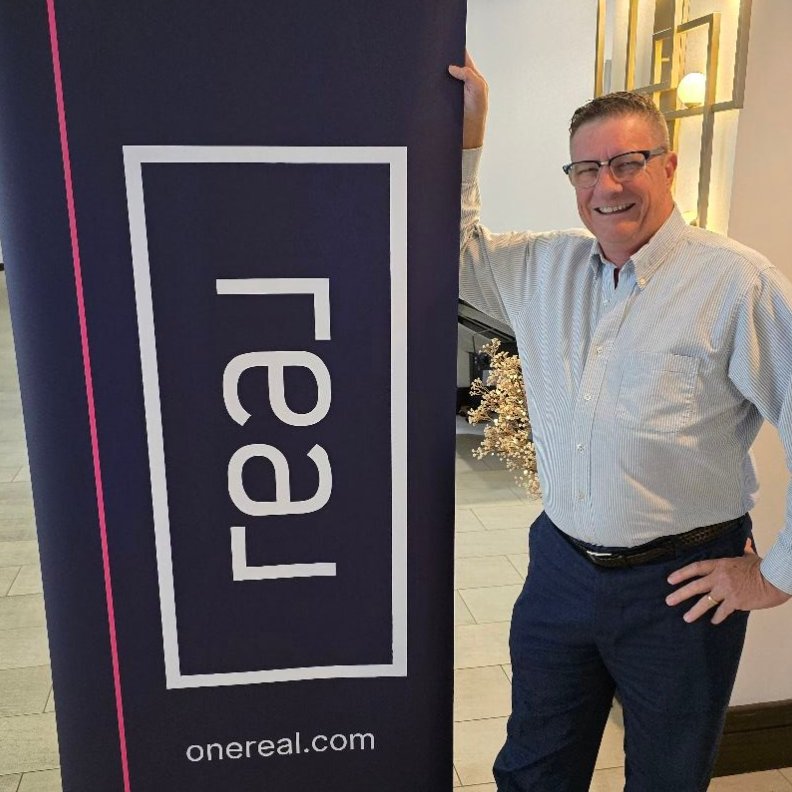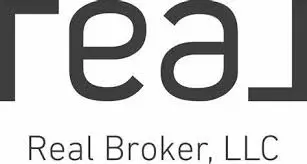
Bought with
1 RAE DR Palm Coast, FL 32164
3 Beds
3 Baths
3,380 SqFt
UPDATED:
Key Details
Property Type Single Family Home
Sub Type Single Family Residence
Listing Status Active
Purchase Type For Sale
Square Footage 3,380 sqft
Price per Sqft $169
Subdivision Palm Coast Sec 30
MLS Listing ID FC313316
Bedrooms 3
Full Baths 3
HOA Y/N No
Year Built 2001
Annual Tax Amount $6,586
Lot Size 0.340 Acres
Acres 0.34
Property Sub-Type Single Family Residence
Source Stellar MLS
Property Description
From the moment you arrive, you'll be captivated by the elegantly paved driveway, tile roof, and immaculate landscaping. Step inside to soaring 18 ft tray ceilings and abundant natural light that flows through the open-concept layout, creating a bright and inviting atmosphere.
The chef's kitchen is a standout feature, complete with sleek stainless steel appliances, generous counter space, and a layout that's ideal for both cooking and entertaining. The open living area includes a remote-controlled gas fireplace with a marble surround, perfect for cozy evenings or gatherings with friends and family.
This home offers both a dedicated office and a separate study, providing plenty of space for work, hobbies, or relaxation. Throughout the home, you'll find updated, high-end ceiling fans and modern lighting fixtures, as well as plantation shutters for a touch of timeless elegance.
The luxurious primary suite is a private retreat, featuring a spacious layout and french doors that lead out into the Florida Room. You will also enjoy the Primary bathroom's oversized soaker tub, separate walk-in shower, dual vanities and a custom-designed walk-in closet that is sure to dazzle!
Both guest bedrooms boast high ceilings, custom plantation shutters and large closets.
The third bathroom features a safe-step walk-in tub and opens to the converted Florida room, a true highlight of the home. With six sets of 9-foot sliding glass doors and over 60 feet of windows, this space is filled with natural light and offers beautiful views of the private backyard—perfect for relaxing or entertaining.
Outdoors, you'll enjoy a fully fenced yard with a generous patio area, ideal for gatherings, barbecues, or simply soaking in the Florida sunshine.
*Additional upgrades include:
*Recently installed: 5-ton A/C unit with UV filtration system. Air conditioned garage to include a stand-up attic for more storage options.
*Retractable garage screen enclosure
*All bedrooms possess indirect overhead lighting for evening ambiance
*Central vacuum system
*Digital Rainbird Irrigation system/timer
*Electrical system inspection and preventative maintenance completed
*Driveway pavers were recently pressure washed, stained and sealed
*High End Smart security system installed for extra protection
*Available and negotiable furnishings to make moving in even easier.
This home truly has it all—luxury, functionality, and style—and is move-in ready for its next proud owner.
Location
State FL
County Flagler
Community Palm Coast Sec 30
Area 32164 - Palm Coast
Zoning SFR-3
Interior
Interior Features Ceiling Fans(s), Central Vaccum, Eat-in Kitchen, High Ceilings, Primary Bedroom Main Floor, Solid Surface Counters, Split Bedroom, Walk-In Closet(s), Window Treatments
Heating Central
Cooling Central Air
Flooring Carpet, Laminate, Tile
Fireplaces Type Gas, Living Room
Furnishings Negotiable
Fireplace true
Appliance Dishwasher, Disposal, Dryer, Electric Water Heater, Microwave, Range, Refrigerator, Washer
Laundry Electric Dryer Hookup, In Garage, Washer Hookup
Exterior
Exterior Feature Lighting, Outdoor Shower, Private Mailbox, Rain Gutters, Sliding Doors, Sprinkler Metered
Parking Features Driveway, Garage Door Opener, Garage Faces Side
Garage Spaces 2.0
Fence Vinyl
Utilities Available Cable Available, Electricity Connected, Sewer Connected, Water Connected
Roof Type Tile
Porch Covered, Deck, Enclosed, Patio
Attached Garage true
Garage true
Private Pool No
Building
Entry Level One
Foundation Slab
Lot Size Range 1/4 to less than 1/2
Sewer Public Sewer
Water Public
Architectural Style Mediterranean
Structure Type Block,Concrete,Stucco
New Construction false
Others
Pets Allowed Cats OK, Dogs OK
Senior Community No
Ownership Fee Simple
Special Listing Condition None
Virtual Tour https://www.zillow.com/view-imx/48ddb0a3-a17b-46a3-8302-72d58e2e0eee?setAttribution=mls&wl=true&initialViewType=pano&utm_source=dashboard







