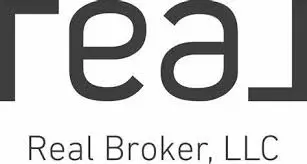$235,000
$239,000
1.7%For more information regarding the value of a property, please contact us for a free consultation.
4227 HARTRIDGE LN Lakeland, FL 33813
3 Beds
2 Baths
1,433 SqFt
Key Details
Sold Price $235,000
Property Type Single Family Home
Sub Type Single Family Residence
Listing Status Sold
Purchase Type For Sale
Square Footage 1,433 sqft
Price per Sqft $163
Subdivision Village/Lk Hlnd Ph 02
MLS Listing ID L4951540
Sold Date 05/07/25
Bedrooms 3
Full Baths 2
Construction Status Completed
HOA Fees $386/mo
HOA Y/N Yes
Originating Board Stellar MLS
Annual Recurring Fee 4632.0
Year Built 2004
Annual Tax Amount $3,024
Lot Size 3,049 Sqft
Acres 0.07
Property Sub-Type Single Family Residence
Property Description
Welcome to this beautifully updated 3-bedroom, 2-bath residence, located just minutes from the Polk Parkway in a gated community! This single-story corner unit offers an open floor plan with tall ceilings, a split-bedroom layout, and a spacious living area perfect for entertaining. The kitchen features modern appliances, and the carefully updated primary bathroom boasts a double vanity sink and a large upgraded shower. Enjoy the convenience of a walk-in primary suite closet, a laundry room with cabinetry, and a full-size washer and dryer.
Relax and unwind in the screened lanai or take advantage of the garage for additional storage. The roof was replaced by the HOA in 2021, providing peace of mind. With shopping, dining, and outdoor attractions like Lake Hancock and Circle B Bar Reserve Park just a short drive away, you'll enjoy the best of both comfort and convenience. Plus, Disney World is only 46 miles away! This home is ideal for anyone seeking easy access to all of Central Florida.
Location
State FL
County Polk
Community Village/Lk Hlnd Ph 02
Area 33813 - Lakeland
Interior
Interior Features High Ceilings, Open Floorplan, Split Bedroom
Heating Central
Cooling Central Air
Flooring Carpet, Ceramic Tile
Fireplace false
Appliance Dryer, Washer
Laundry Inside
Exterior
Exterior Feature Sidewalk
Garage Spaces 1.0
Utilities Available BB/HS Internet Available, Cable Available, Electricity Connected, Public, Sewer Connected, Water Connected
Roof Type Shingle
Porch Deck, Patio, Porch, Screened
Attached Garage true
Garage true
Private Pool No
Building
Lot Description In County
Entry Level One
Foundation Slab
Lot Size Range 0 to less than 1/4
Sewer Public Sewer
Water Public
Architectural Style Contemporary
Structure Type Block
New Construction false
Construction Status Completed
Schools
Elementary Schools Highland Grove Elem
Middle Schools Crystal Lake Middle/Jun
High Schools George Jenkins High
Others
Pets Allowed Yes
Senior Community No
Ownership Fee Simple
Monthly Total Fees $386
Acceptable Financing Cash, Conventional, FHA, VA Loan
Membership Fee Required Required
Listing Terms Cash, Conventional, FHA, VA Loan
Special Listing Condition None
Read Less
Want to know what your home might be worth? Contact us for a FREE valuation!

Our team is ready to help you sell your home for the highest possible price ASAP

© 2025 My Florida Regional MLS DBA Stellar MLS. All Rights Reserved.
Bought with STELLAR NON-MEMBER OFFICE

